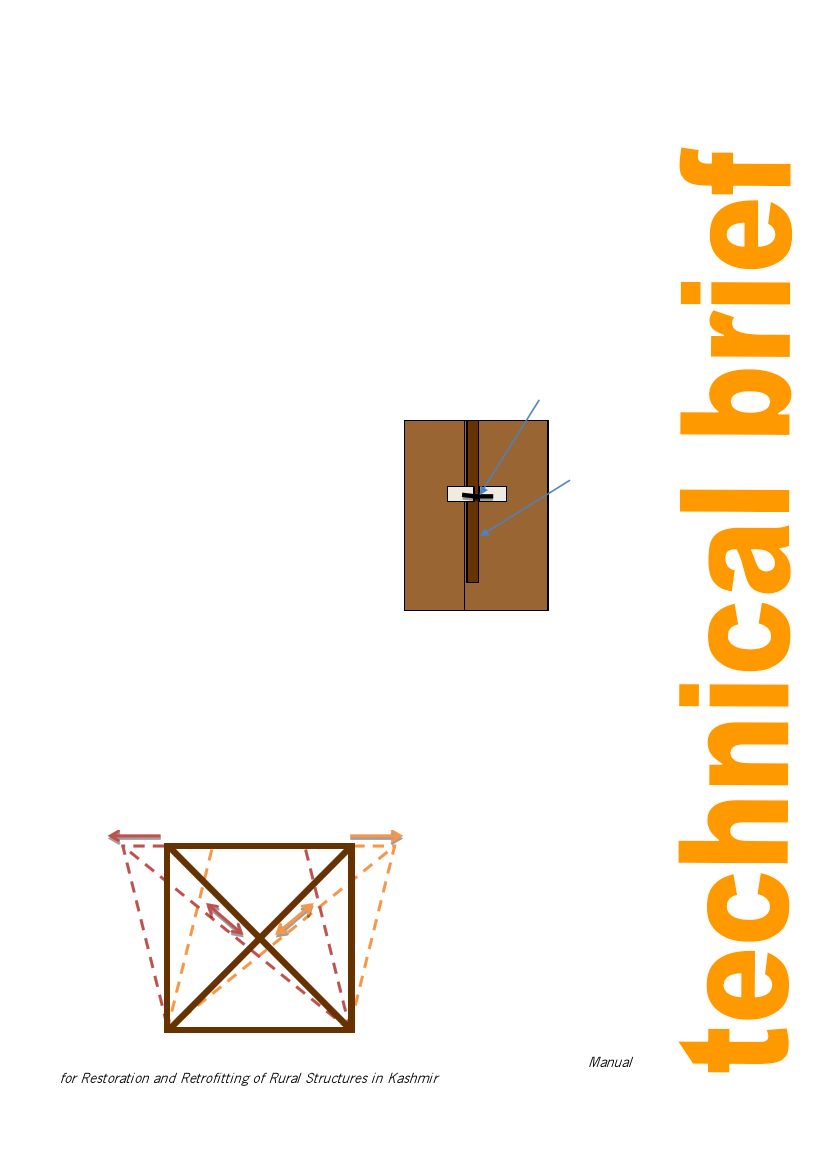
Seismic resistant retrofitting for buildings
Practical Action
connections provide ductility. The damage of non-structural elements like masonry infill provides
a source of damping, dissipating seismic energy received by the structure (WHE). Timber framed
housing may also be safer, since there are fewer sources of crushing weight, compared to
masonry buildings with heavy roofs or the use of large concrete blocks. Larger voids are created if
there is collapse, so occupants are more likely to survive (Dongagun et al., 2006).
Dhajji-dewari
Dhajji-dewari is a traditional method of construction in India and Pakistan. This consists of a
braced timber frame structure with masonry infill, where the masonry is one-withe thick. A report
by Rai & Murty (2005) noted that this type of building performed well in the 2005 Kashmir
earthquake. Features such as timber studs subdivided the infill and prevented progressive
cracking and failure of the masonry. Diagonal bracing, good connections and confinement of the
infill are some suggestions made by the UNDP India (2007) guide and by Arya (2005) to
improve seismic performance.
Connections
A report by the World Housing Encyclopedia (WHE)
notes that insufficient connections are a common
seismic deficiency for timber buildings that do not
perform well in earthquakes. Inadequate connection
of the building to the foundation can cause severe
structural damage and cut services off from the
building. The guide by UNDP India (2007) suggests
that the walls and floors could be provided with
better connections by using L-shaped brackets made
of 30mm x 3mm mild steel plate, fixed to the floor
joists with 10 gauge nails 75-90mm long.
Wall
L-shaped
bar
Timber
Connections between adjacent masonry walls can be
improved by steel reinforced connection, similar to
the shear connections mentioned previously. This
could consist of L shaped rods anchored and
cemented into holes in the walls, to hold the timber
post (see sketch).
Figure 6: example improved
connection between adjacent walls,
based on UNDP India (2007).
Diagonal bracing
Placing diagonal members helps the wall to withstand seismic forces in plane, reducing the
amount of lateral sway. Diagonal bracing ensures the load is transferred correctly to the timber
members. X-bracing is generally better than diagonal bracing since it can take lateral load in
both directions. Also,the wider the base of the triangle relative to the height, the stronger the
configuration (Tobriner, 1999).
Seismic force
Seismic force
Bracing in tension Bracing in tension
Instructions for how to install timber bracing members can be found on page 78-79 of Manual
for Restoration and Retrofitting of Rural Structures in Kashmir.
6